Today, we visited Casa Batlló and walked around Barcelona.
Casa Batlló has a varied history leading up to its current design by architect Antoni Gaudi. Originally built in 1877 by one of Gaudí’s architecture professors. In 1903, it was purchased by Mr Josep Batlló, and he commissioned Gaudi to completely redesign the interior and exterior. The facade was replaced, and the interior was completely remodeled from 1904 – 1906.
From the 1950’s, Casa Batlló was sold outside of the Batlló family, eventually making it to its current owners. As of 2005, it is now a UNESCO World Heritage Site – just like most famous Gaudi buildings.
Unfortunately, it’s impossible to get a full view of the exterior due to the trees. Here you can see how colorful it is in this picture we took from across the street. The mosaic colors really glow in direct sunlight, so it’s a shame there is no sun on the building in this image.
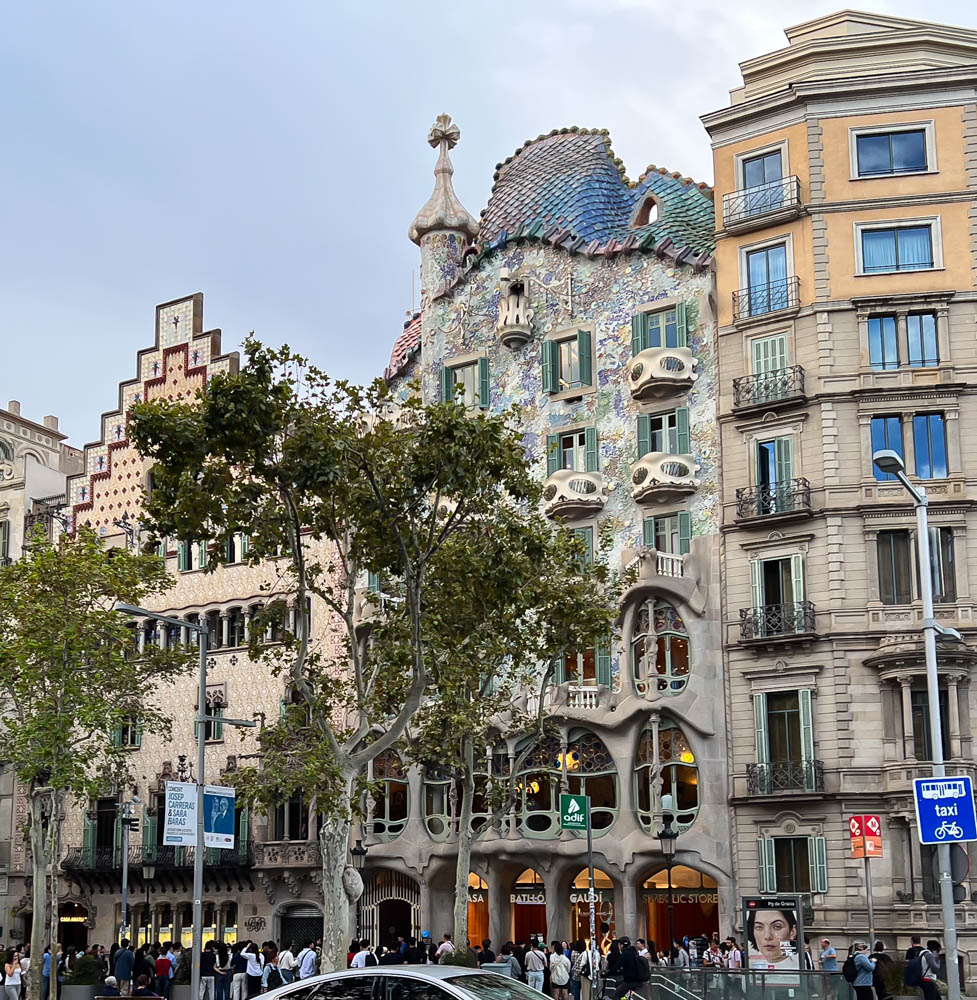
Here is a picture from closer, as we were waiting in line to go inside.
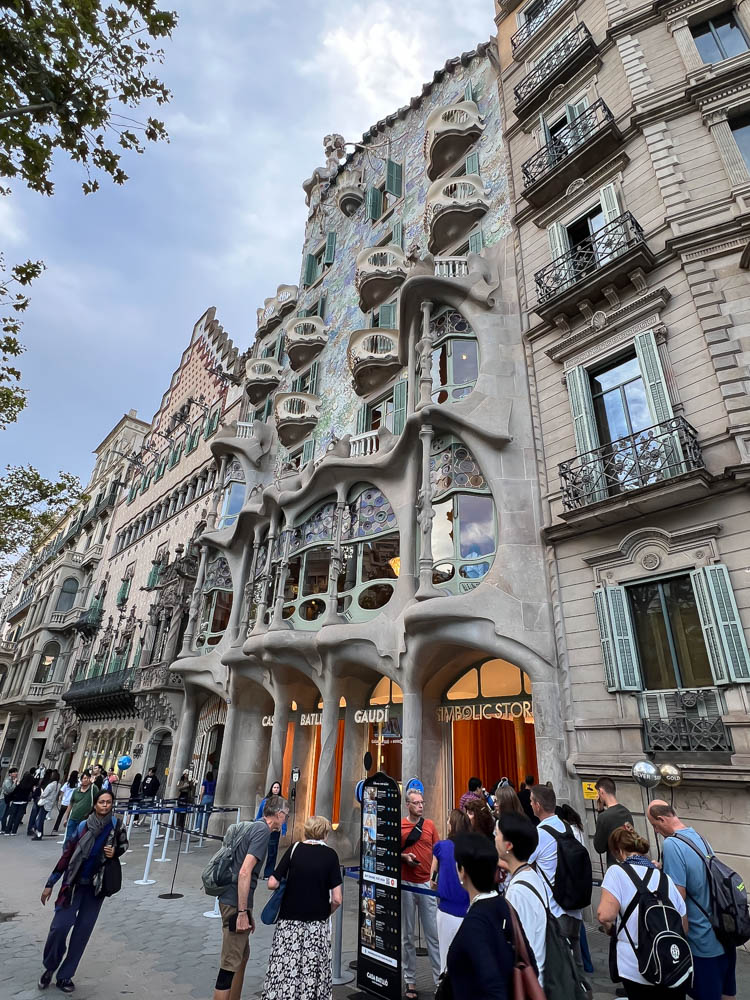
The building to the left was also interesting, here is a window from it. I liked all the flowers!
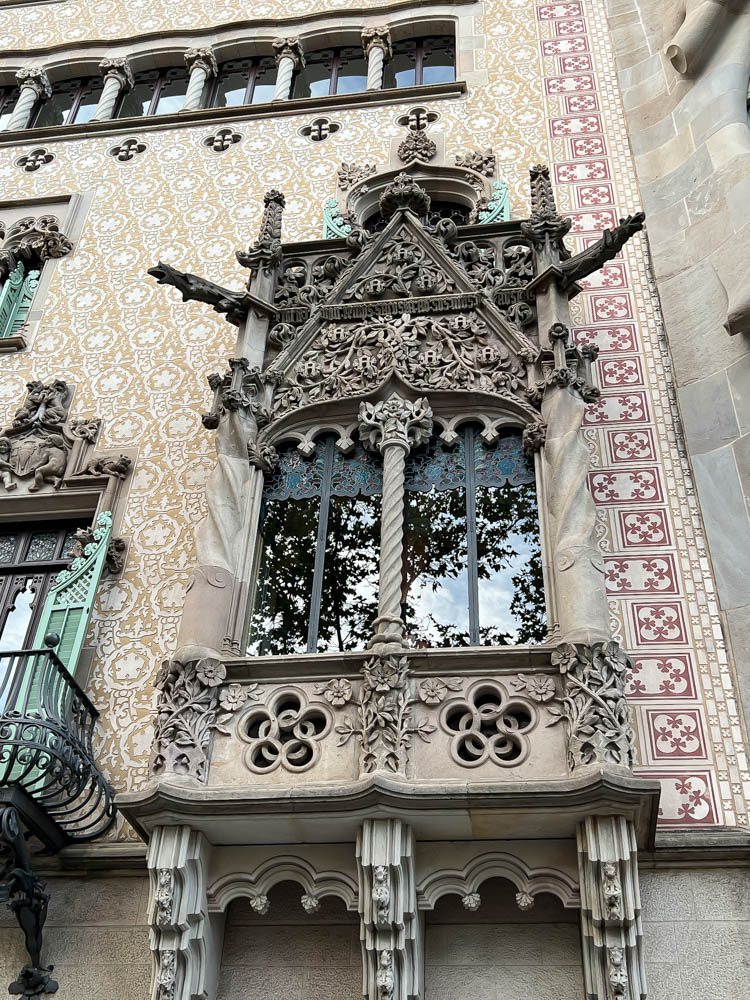
Unfortunately, Casa Batlló has been WAY overly commercialized. The ticket for this Casa was the most expensive ticket we bought for our entire Spain trip!! It was not worth it at all.
We should have taken a picture of the virtual reality guide they gave you for the visit. It was very silly! You would aim the tablet camera around the room, and then all of a sudden, you’d see graphics of animals such as turtles swimming by. What!?! It also had a bunch of goofy audio, too. We ended up not using the audio or tablet guide cuz it was just to silly.
We ended up not taking very many pictures inside because the rooms didn’t vary too much. But, here are the pics we got.
The entire Casa is designed with a lot of flowing curves, as you could see on the exterior. We thought this ceiling looked neat. There was a lot of nice wood used for the doors, windows and other trim.
As you can see, there were a lot of visitors here. This actually looks less crowded than it was. Going up the stairs and through halls we were in a traffic jam of people.

In the previous room, this little sitting nook had a fire place for warmth.

One of the doors from that room – most look similar in design.
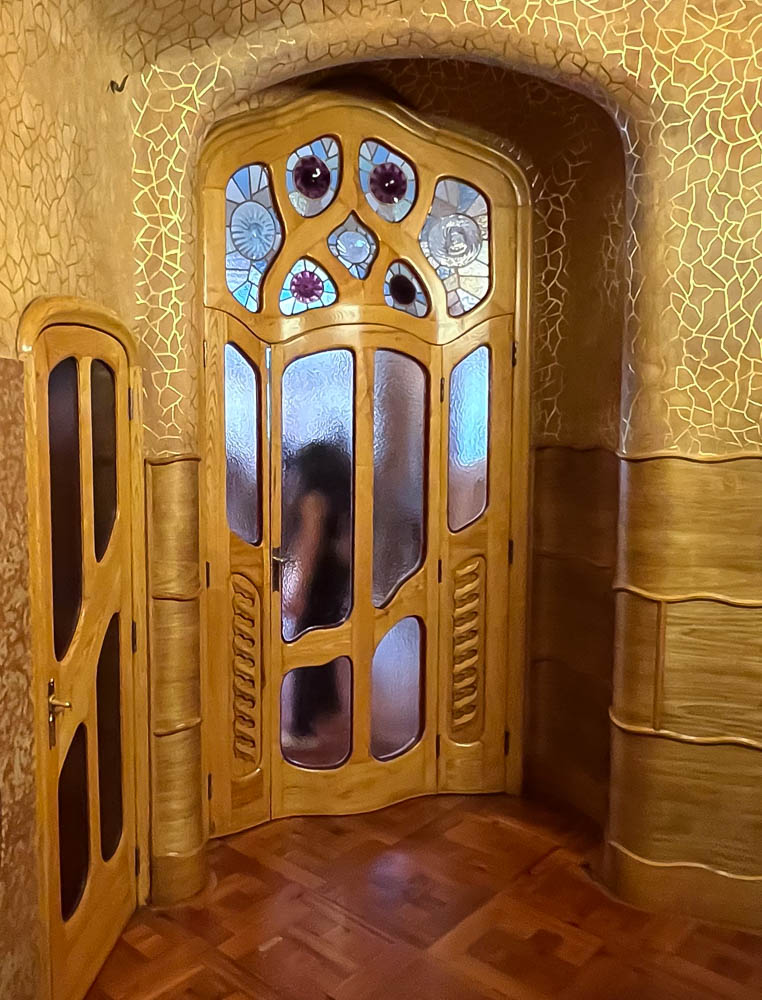
And here I am!
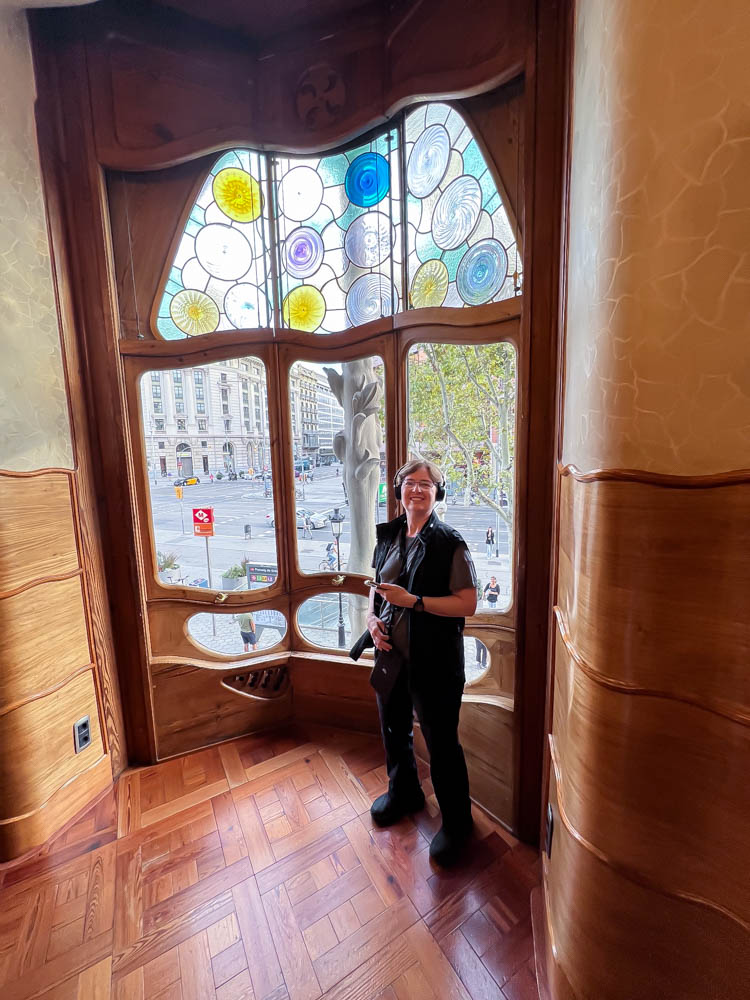
Like many other Gaudi creations, the house is designed around a central open atrium that lets light flood in. The stairs wound around this atrium, and we got some pictures of each level as we ascended. Here they are in order so you can use your imagination to visualize the entire 5 stories up.
We went up from the bottom, but I put these images from the top down so you can scroll down as if looking down it. 🙂


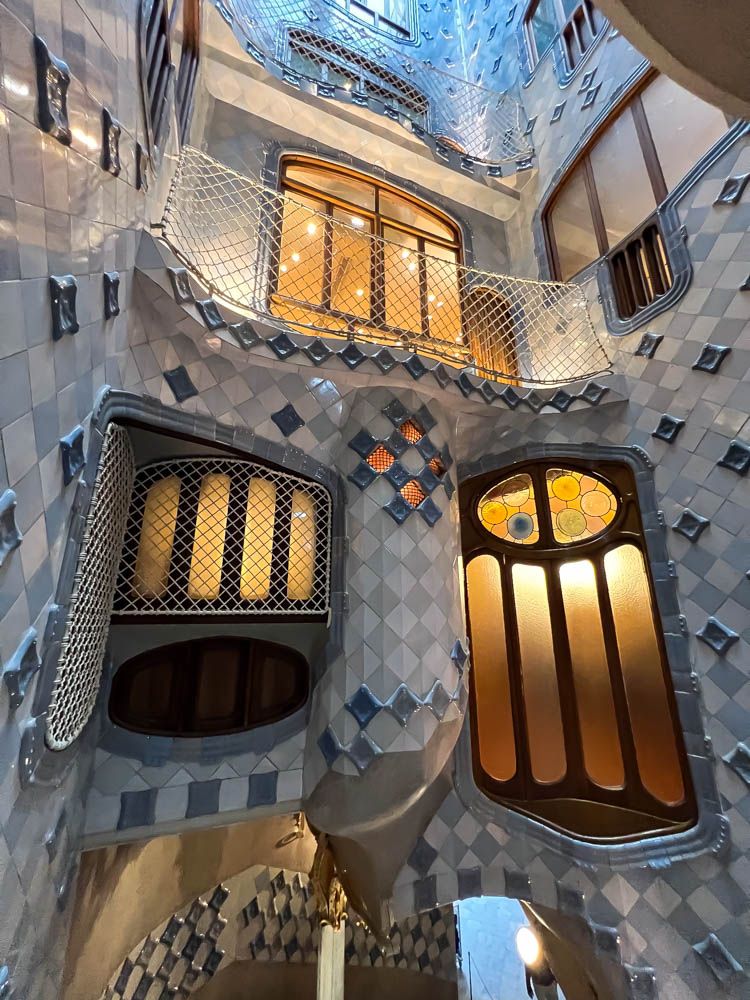
In this pic you can see the start of some of the stairs.
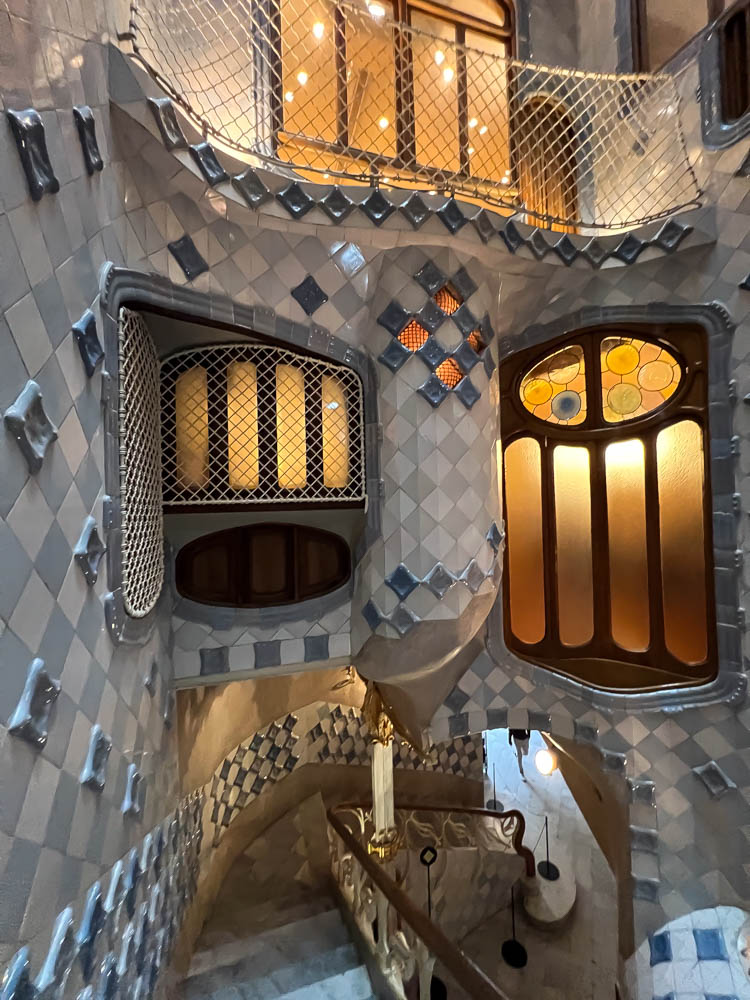
Unfortunately, all those widows you see with netting across them were not places we could look out. There are SO many rooms in this Casa, but the tour path didn’t take you to most of them.
And, as usual for Guadi, the roof was also decorated! He never left plain ol’ chimneys or pipes on his exteriors.
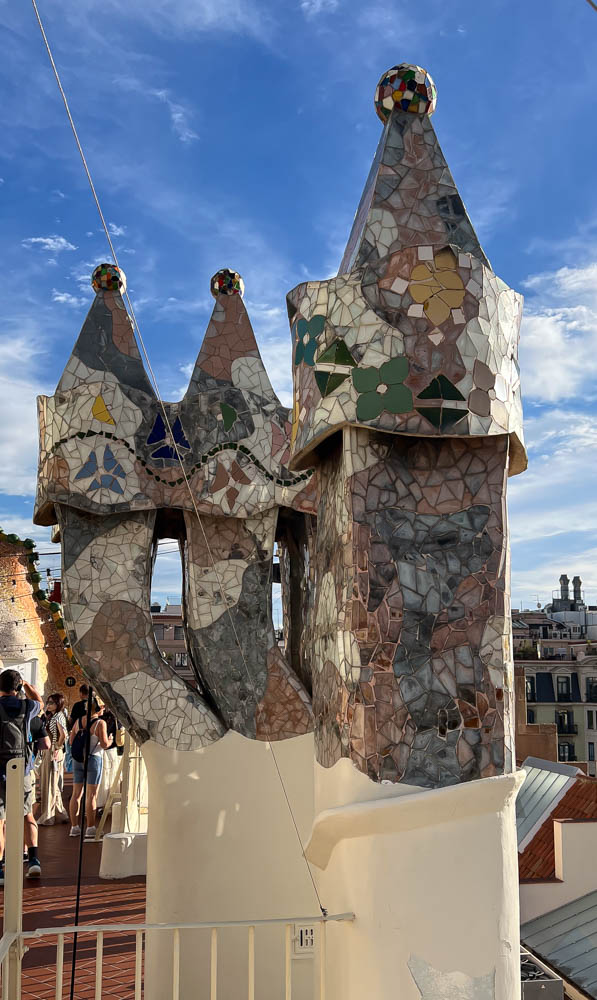
After Casa Batlló, we wandered around Barcelona for a few hours, and then we had late lunch/early dinner at a Michelin-starred restaurant. That was a very different experience! We took a ton of pictures, so I’ll make a new blog post about dinner.